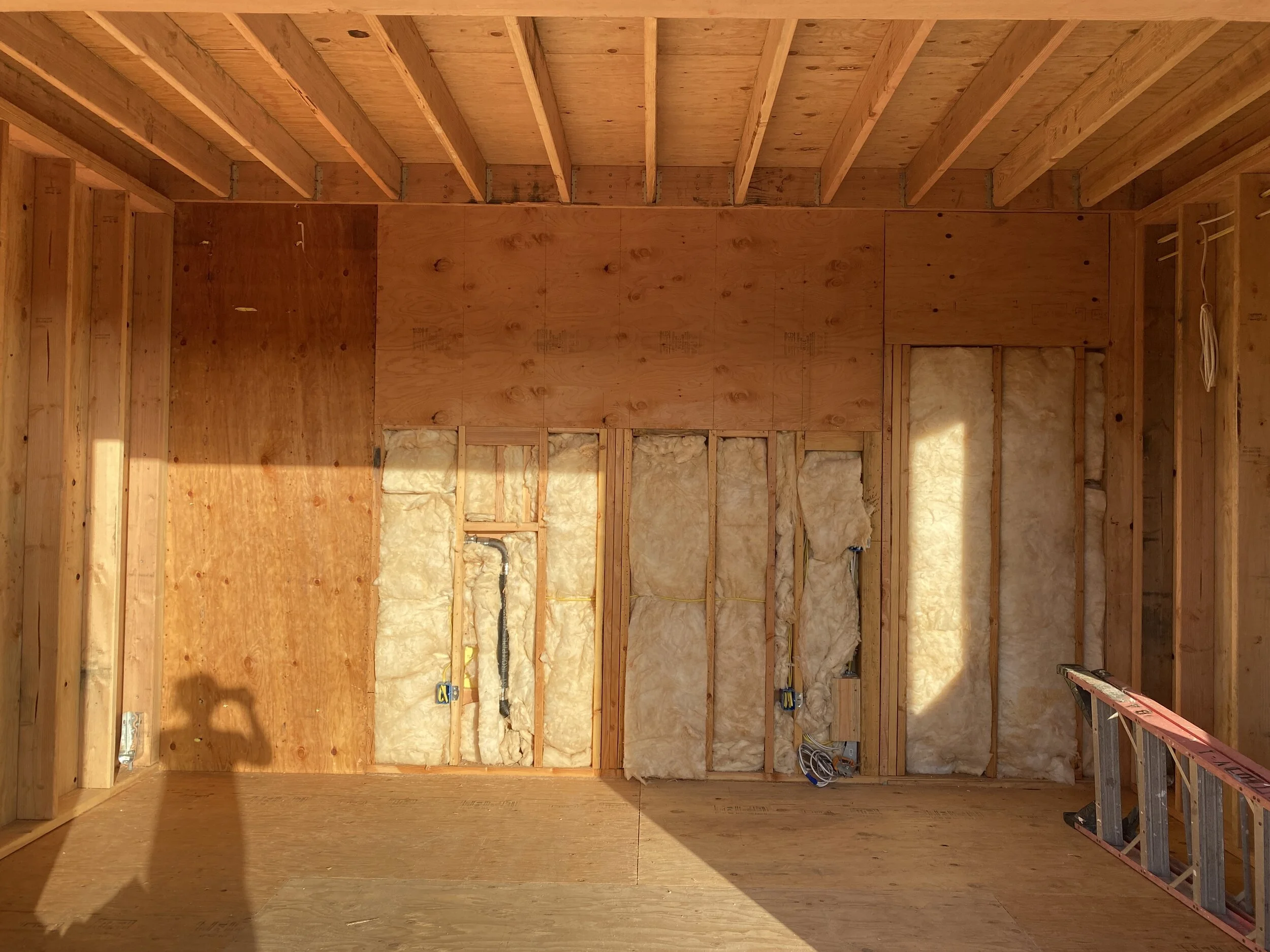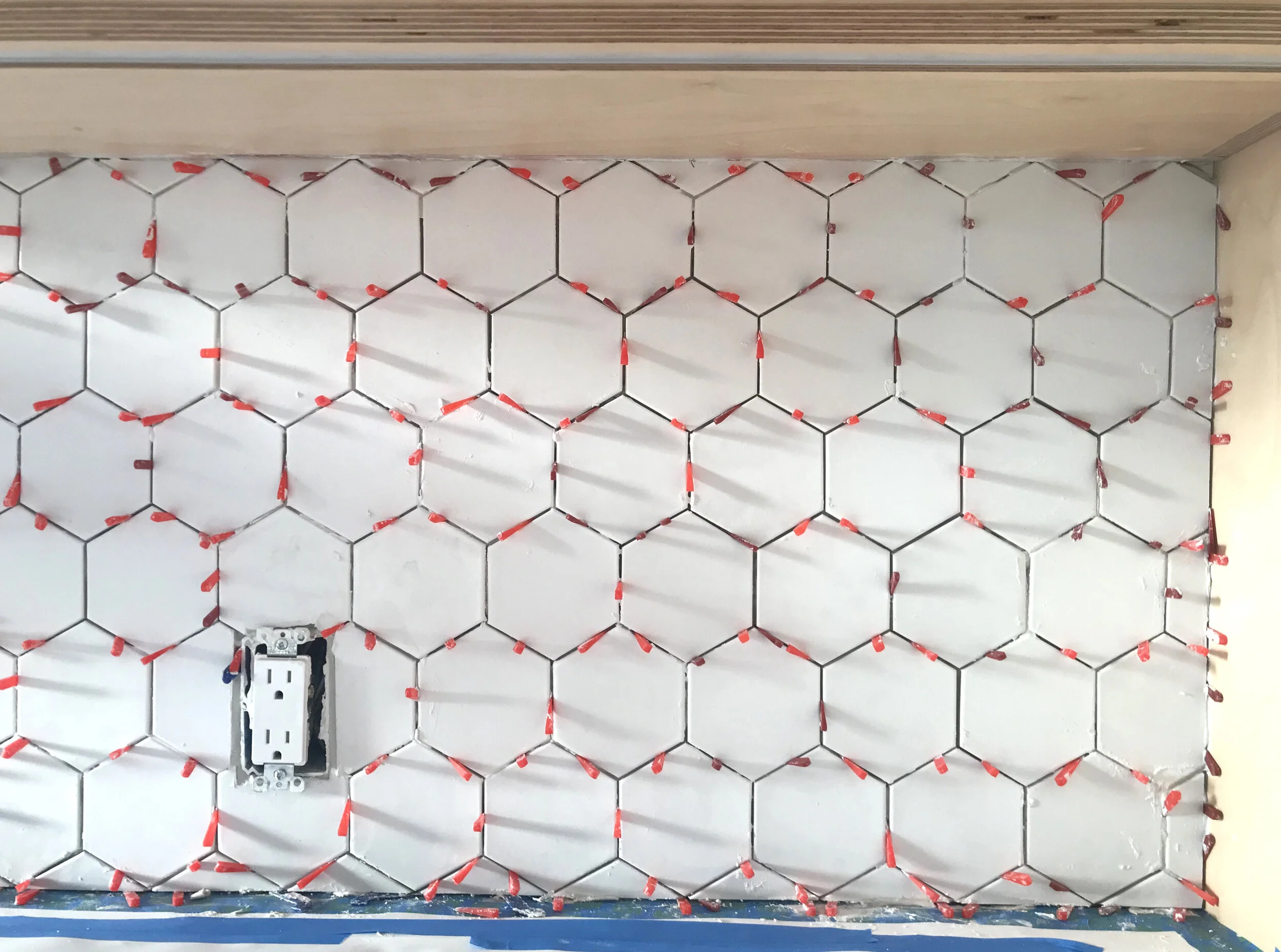PROCESS
We are an architectural design firm and general construction company.
Design-Build Project Overview
Review the existing structure and provide a design proposal.
Create schematic floor plan options for review by Client; revisions as needed based on Client’s review.
Provide basic construction pricing, known as a “ballpark bid” in order to decide on final scope of project.
Complete permit documents and submit to DBI.
Upon DBI approval, a building permit will be issued allowing construction to begin. We will then execute the entirety of your construction project while providing design guidance throughout the duration of construction.
Services
Architectural Design
We approach each project like a puzzle and seek to find the most efficient and effective way to put the pieces together. Our job as designers is to ask questions and listen. Listen to how you exist in your space. Listen to what spaces you need and want. We believe architectural design should be a collaborative process to ultimately create a space that will bring ease and comfort to your life. We bring our own aesthetic and design sensibilities to any project, we present options and give input based on many years of experience. But out job is to simply offer options and guidance.
Our expertise is most helpful in visualizing space three dimensionally. We understand what a 10’x10’ bedroom feels like and where the tight spots will be; we understand that 3’ should be the minimum space between a kitchen cabinet and an island. We know where you will automatically reach to open a door or to turn on a light switch. This knowledge has been gathered over the past 20 years. There is value in this knowledge that combined with your own spatial desires and aesthetic sensibilities can create a space that responds to your specific needs.
The architectural design process is broken down into three phases:
Schematic Design
Design Development / Permit Documents
Construction Documents
Each one of these phases brings an additional layer of detail, an additional layer of decisions, each phase brings us closer to a set of documents that can be used to build your project. We bill architectural design on an hourly basis because each client is unique. Each client needs a different number of options, a different amount of guidance, a different level of input. Hourly billing allows us to reflect that difference.
Permitting
Permitting is the bureaucratic process implemented by the city and state to oversee our built environment in order to protect the health and safety of citizens. It is the job of the Department of Building Inspection (DBI) along with several other departments (Planning Department, Public Utilities Commission, Mechanical/Electrical Department) to review submitted plans demonstrating the scope of your proposed project. They review the plans for conformance with local and state building codes as well as planning and zoning regulations. They will provide comments on the plans and may require the resubmittal of sheets to demonstrate specific changes at their discretion. After this process you will obtain a building permit that allows you to proceed with construction.
Construction Planning / Bidding
You will likely ask how much your project will cost in our first meeting. Unfortunately, there is no simple math equation to figure out how much your project will cost. Our intention with every design project is to get to a point where we can discuss actual construction costs as efficiently as possible. To have a semi-realistic cost conversation, we need a floor plan and a general idea of the space you want to create including window and door locations and overall square footage.
Every client has a budget and it is a process to take the initial design which often is your ultimate hope for the space to a project that is within your budget. A benefit of working with a design-build firm is our ability to provide preliminary construction pricing earlier in the process that will help guide your decisions.
It is extremely helpful to have transparency around your budget. While we can’t predict what your project will cost when we first meet, we can help design your project towards your budget if you share this information early in the process.
With this business, our intention is to break the cycle of a client paying an architect to completely design a project that they cannot afford to build.
Construction
We provide complete construction services, meaning we can (re)build your home from the ground up. We have a crew of carpenters on staff and work with a team of trusted subcontractors that we have worked with for many years.
In a typical design-bid-build situation, the architect and contractor are separate so there is a triangle of communication. In a design-build model, you will have one point of contact throughout the entirety of your project. We will be overseeing the construction and coordinating all design decisions with you throughout the process.
The Basics
What is an architect?
Designer. Space planner. A person who considers volume, scale, light, views, building code, access, flow, egress and overlays all of these considerations on a specific client’s needs, habits, desires. A permit coordinator. A listener. A manager and gatherer of all the components needed to translate the project to the builder. A connector. Each architect is different. Each architect has a different approach. Our focus is practicality. We want each space to be interesting and beautiful and unique but never at the expense of function. How each individual human uses and exists in a space is the most critical component.
What does a General Contractor do?
A general contractor has an extensive knowledge in how buildings are constructed and specifically knowledge of the sequencing required to safely (re)build a structure. We bring every piece of the project together, including every expert and every piece of material needed. We have a crew of carpenters who are responsible for all work involving wood including: structural framing, trim, cabinetry, window and door install to name a few. Our in-house carpentry crew also takes care of all of the miscellaneous tasks that fall outside of everyone else’s scope of work, for example, coordinating trash hauling, moving materials around a jobsite daily to clear the way for work to progress, receiving deliveries on site, protecting finished parts of a project, weatherproofing a construction site during inclement weather, securing the job site and tools, daily cleaning and organizing. We fill all of the empty spaces. We fill all of the gaps.
We have trusted relationships with subcontractors to create the team required to (re)build your house, including the mechanical subcontractor, plumber, electrician, painter, drywaller, material suppliers, door and window fabricators, roofer, insulator, flooring installers, tiler, cabinet maker, and demolition crew.
Our overall responsibility is confirming that every aspect of what is being built on site matches the design drawings and any current changes made by the Owners. And if there is something on the drawings that needs to change due to a discovered existing condition, coordinating this item with the Owners and all of the associated subcontractors. We are the problem solvers who are constantly trying to anticipate conflicts and prevent them. We are responsible for each piece of a project leading to the final completion. We track meeting minutes, change orders, RFIs (requests for information), budget, material orders, invoices all using shared documents.
We get paid by our Overhead and Profit percentage that is put on every construction project. We charge 18%. That 18% covers all of our insurance, all of our tool maintenance and replacement, all of our monthly tool storage and security, bookkeeping and legal services, our payroll service fees and workmen’s comp and lastly our actual management time spent on a project. So it is in our best interest to be as efficient as possible.







