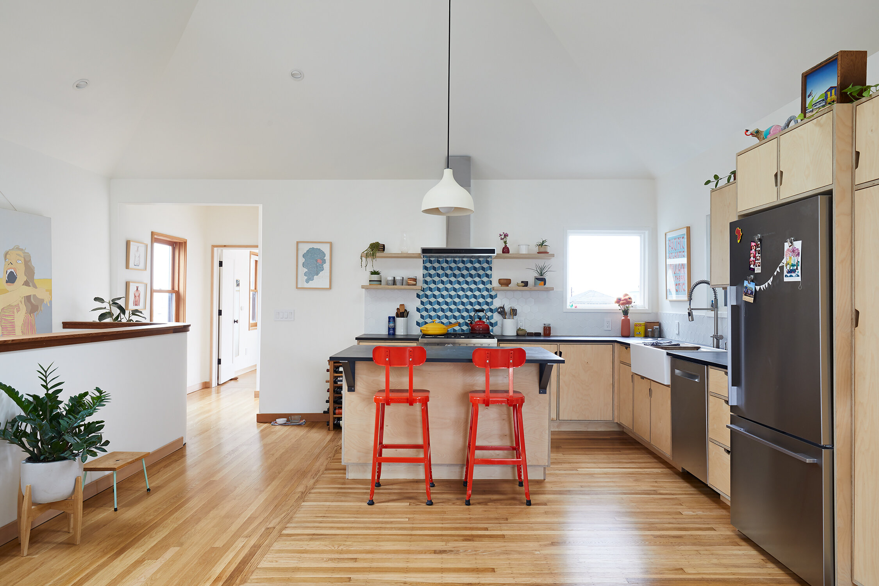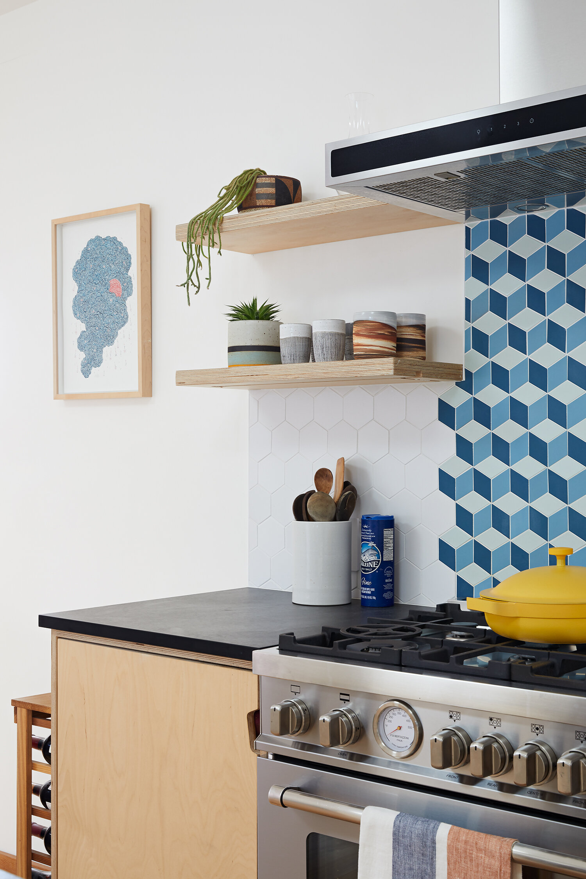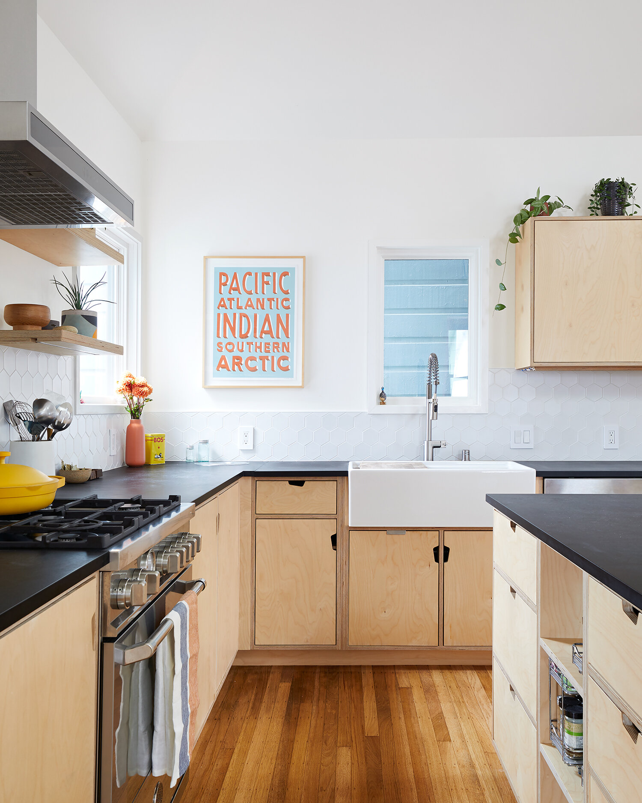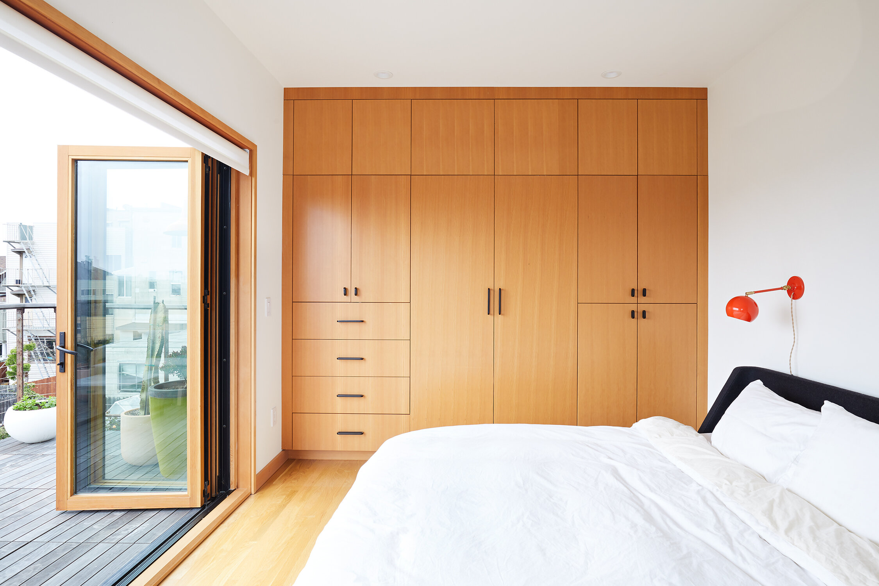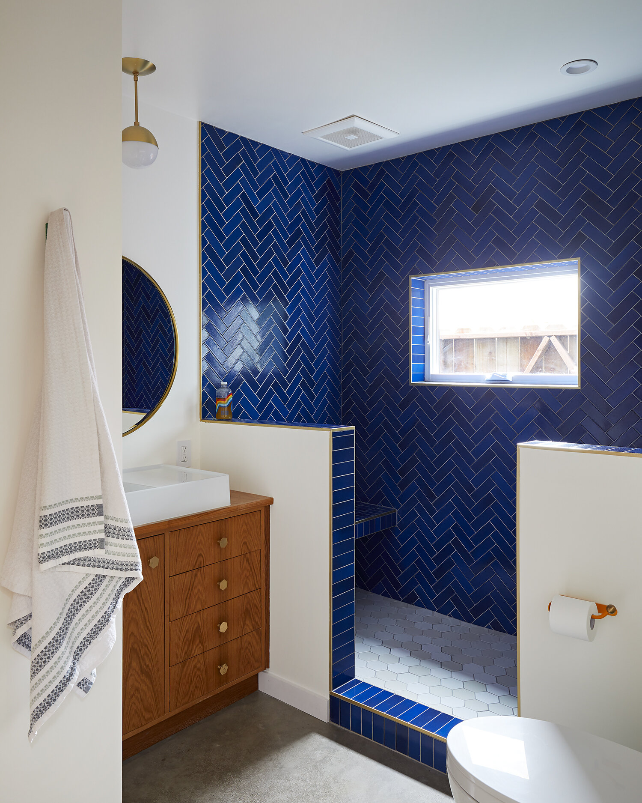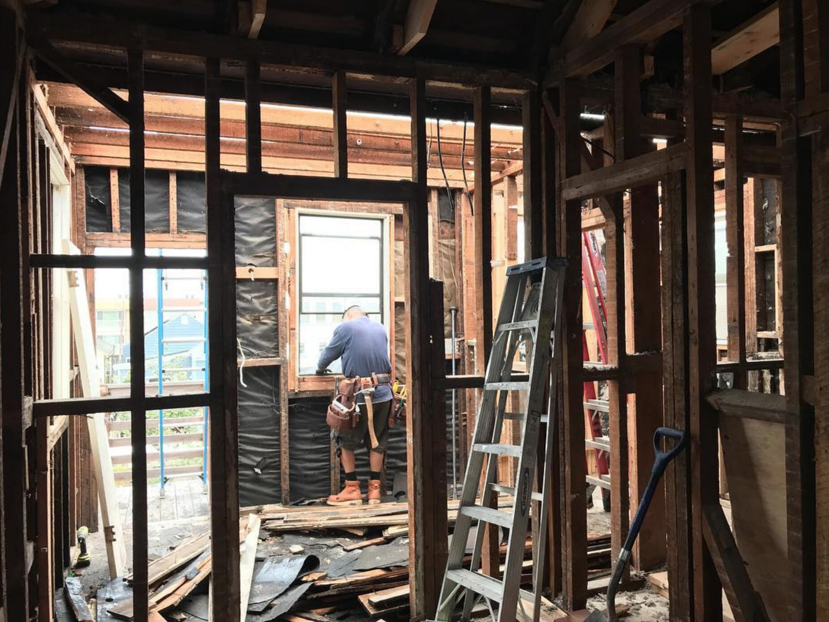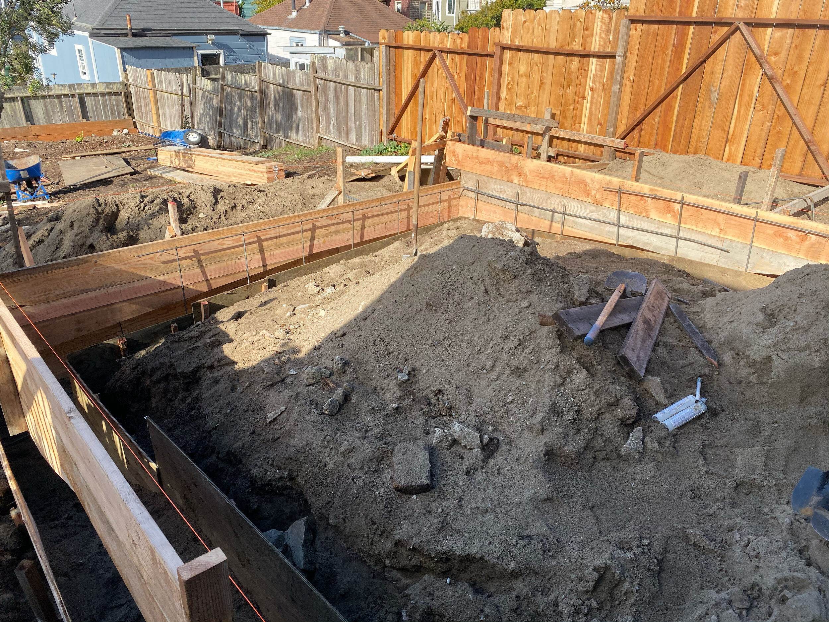#tinybeachmansion
CASE STUDY
Design + Build
Full house remodel, full seismic retrofit and 1,000 square foot addition.
Scope & Cost
The tiny beach mansion is a single family home built in the 1920’s. A complete new plumbing system, electrical system and hydronic radiant heating system were added. All new windows and doors and all new finishes throughout. Removal of the existing flat ceiling revealed the vaulted roof line which provided more light, openness and an opportunity for a small sleeping loft.
This project was completed in two phases because of the permitting process at DBI. The remodel of the existing footprint was an Over-the-Counter permit so we could start that portion of work immediately. The rear addition took an additional 18 months to obtain a permit due to required neighborhood notifications and planning department backlogs.
The project was designed specifically to allow all major heating, plumbing and electrical work to be completed in the first phase so that the Owners could move in while the second phase was being completed. The doorways to the rooms in the addition were framed and then covered with drywall. During phase 2, the entire addition was built and lastly the drywall was cut away and the connection between the first phase and second phase was complete.
The first phase was completed in 2018 and cost roughly $550,000. The second phase was completed in 2021 and cost roughly $220,000.
Humans who helped build this
Golden State Restoration (Demolition) • Buteo Builders (Framing) • Cervantes Builders (Window and door install) • DeLeon Plumbing • SF Electric • SDI Insulation • Pinnacle Heating and Air • Diamond Star Concrete Finishing • Bentos Flooring • Enrique Sanchez Drywall • Ty Parr Designs • Taigo’s Painting • Edgelands Design

